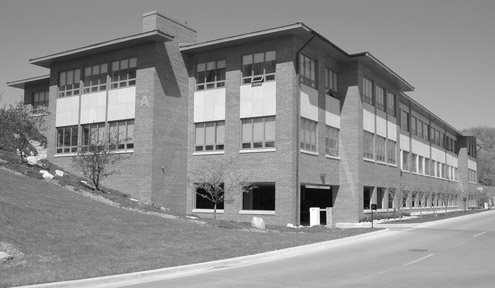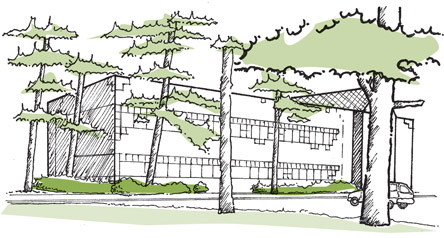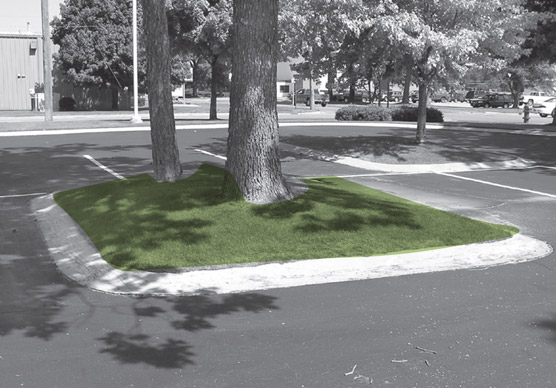|
 |
Building Design & Orientation
Through context-sensitive design, office buildings can complement virtually any zoning district. While specific design characteristics for office buildings are dependent on location, office buildings should be located near and oriented towards streets, and their entrances should be easily identifiable, inviting, and ADA accessible. Office buildings enhance streetscapes by incorporating visual and architectural elements (e.g., large windows, awnings) in their design. Architectural styles and materials that reflect an area’s character promote compatibility between new buildings and existing structures. When presented with infill or renovation projects, local jurisdictions should encourage rebuilding in a traditional pattern (i.e., buildings close to street with parking behind). Refer to Critical Design Practices: Building Orientation, Building Compatibility, and Building Design & Materials for additional information.
|
|

Redevelopment for office and retail uses, Traverse City, Grand Traverse County
|
|
Access & Circulation
Access to and circulation within a site involves more than just automobile traffic. Offices serving local residents benefit by the provision of pedestrian and bicycle access and circulation. Service vehicles (e.g., delivery trucks, trash pickup) can be accommodated without undue impact on activities within the site and on surrounding properties. Refer to Critical Design Practices: Site Access, Pedestrian & Bike Circulation, Roadways, and Streetscape for additional information.
|
|
|
Streetscape
By complementing adjacent areas, office buildings contribute to the pleasing character of our region. Streetscape elements (e.g., street trees, benches, special paving) highlight and bring attention to the commercial establishment and enhance neighborhoods. Clusters of buildings and their streetscape elements can have an even greater impact on an area’s curb appeal and usability. Refer to Critical Design Practices: Streetscape for more information.
|
|
|

Parking below offices at Copper RIdge, Garfield Township, Grand Traverse County
|
|
Parking
Parking requirements depend both on the services within the building and the location of the building. Onstreet parking facilitates access to neighborhood offices for short-term use and reduces the need for parking lots. In many cases parking lots can be shared – especially those with different peak-demand times – to further reduce impervious surfaces. Locating small parking areas behind or beside buildings with access from alleys and side streets contributes to the overall attractiveness of a streetscape. Parking lots should be screened to minimize impact on adjacent properties. Where site conditions permit, parking can be located on a building’s lower level. Refer to Critical Design Practices: Parking and Building Orientation for additional information.
|
|
|

Preserved mature trees add greatly to the site's aesthetics and value, Traverse City, Grand Traverse County
|
|
Landscaping
Preserving desirable existing vegetation and incorporating native species into new landscape elements improves the appearance of buildings, drives, and parking areas as well as lowers maintenance demands. Landscaping offers one of the most cost-effective methods for increasing the aesthetic appeal of office buildings through attractive plant material, site furniture, and lighting in courtyard areas. Screening and buffering incompatible land uses and blank walls with trees and shrubs also adds to a development’s attractiveness. Refer to Critical Design Practices: Landscaping and Streetscape for additional information.
|
|
|

Large parking lot island around existing trees, Traverse City, Grand Traverse County
|
|
Lighting
Exterior lighting of office buildings can be designed and scaled to address safety concerns without disturbing adjacent properties or contributing to light pollution. Controlling lights with timers and motion sensors around the side and rear of buildings ensures that lights are on only when needed. Refer to Critical Design Practices: Site Lighting & Utilities and Streetscape for specific information.
|
|
|
Signage
Office signs designed to reflect the architectural style and materials of a building and the neighborhood character enhance the aesthetics of an area. Buildings with combined signage for multiple tenants contribute to pleasing streetscapes. Local jurisdictions may consider varying sign size standards depending on location: in more urbanized areas, signage should be pedestrian-scaled (i.e., small, simple, and easily readable by passers by at slower speeds) while in more rural areas, signs may need to be slightly larger to be visible from passing automobiles. Refer to Critical Design Practices: Sign Design & Placement for additional information.
|
|
|

|
|
Stormwater Control & Dentention
Both small- and large-scale office buildings have opportunities for innovative stormwater management. For smaller buildings, these include reducing the size of parking lots and/or using porous paving, installing landscaped rain gardens or other infiltration methods, or capturing rain water for reuse. On larger sites, engineered systems can be designed for underground stormwater storage, infiltration, or both. Refer to Critical Design Practices: Stormwater Control & Detention for additional information.
|
|
|
Serivce Elements
Mailbox clusters, a frequent occurrence in office buildings and developments with multiple tenants, can be located to facilitate access with minimal disruption of pedestrian or vehicular traffic. Service elements (e.g., recycling, dumpsters, loading areas) should be located and screened to minimize their impact on adjacent properties. Refer to Critical Design Practices: Service Elements for additional information.
|
|
|
