|
|
If Neighborhood and Regional Centers are at opposite ends of a spectrum of commercial developments, Community Centers lie in between. They typically have a larger scale and service area than Neighborhood Centers, yet less variety of offerings or diversity of services than Regional Centers. Within Northwest Lower Michigan, Community Centers generally are the downtown business districts of the area’s communities (e.g., Elk Rapids, Mancelona, Frankfort, Suttons Bay). Residents travel to Community Centers for services or products not available within their neighborhoods. Consequently, Community Centers have a wider service area and offer shopping and services to residents of the community and surrounding areas. Additionally, many of our region’s Community Centers feature shops and services related to tourism. Offices, whether above retail or in separate smaller office buildings, provide a balance to shopping and residential uses.
|
|
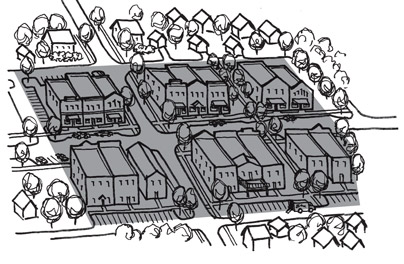
|
   |
|
Designing Community Centers
In the downtown areas of our region’s Community Centers, a clear pattern of development provides a framework that helps residents and visitors understand how to get around and identifies uses and activities. These traditional patterns of development create a balance of symbiotic uses, as well as many options for vehicular and pedestrian access.
The region’s Community Centers include a mixture of uses, often with two-story buildings offering office or residential space above retail. The best downtowns (i.e. those that are most vibrant and withstand the test of time) are compact, pedestrian-friendly, and highly walkable. Common architectural elements and styles give the whole district visual continuity, while each building may have a unique character.
|
|
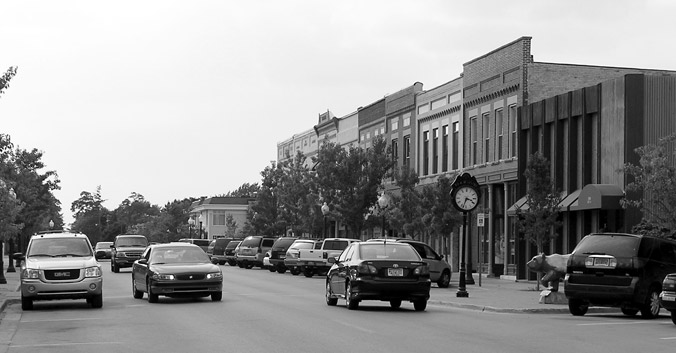
Downtown Elk Rapids, Antrim County
|
|
Building Design & Orientation
Commercial buildings located on the edges of residential areas benefit from proximity to local customers, and other patrons can support the businesses without disrupting the neighborhood. Commercial buildings can also provide a transition between neighborhoods within a community. In mixed-use areas, thoughtful design accommodates both the needs of businesses and civic facilities (e.g., delivery areas, public access) as well as those of residents (e.g., privacy, quiet).
Build-to lines near streets help to establish a pedestrian scale and define the public realm of streets and urban open spaces. A close storefront encourages pedestrian activity and window shopping that enlivens commercial areas. For Community Centers, local jurisdictions should encourage building to the sidewalk or continuing the building edge visually through walls, fences, or landscaping. Larger setbacks (e.g., no more than twenty (20) feet) may be appropriate for multistory buildings and pedestrian activity-generators such as outdoor cafes and patios. Stepping back upper levels of large buildings allows them to be placed closer to the street without compromising the pedestrian scale. With parking in the rear even grocery stores can have street access and retain the convenience of larger shopping centers.
New commercial buildings within a Community Center should be compatible with but not identical to existing buildings. Careful attention to building design and materials results in harmonious building types with variations in styles; this creates interesting and appealing streetscapes. Refer to Critical Design Practices: Building Orientation, Building Design & Materials, and Building Compatibility for more details.
|
|
|
Streetscape
The scale of streets, buildings, and walkways is critical to defining space and creating a pleasing environment in Community Centers. The relationship of the height of buildings (measured to the cornice or overhang) to the width between buildings on opposite sides of the street (pavement width plus building setbacks) defines the proportion of the street space. These dimensions determine the spatial enclosure created and whether or not a person will feel comfortable in the space. A ratio from 1:1 to 1:2 (i.e., building wall height: street width) is considered ideal for this space. For example, taller buildings benefit from wider streets and/or sidewalks. On each side of the street, the ratio of the height of the sidewalk elements (e.g., walls, building façades, overhangs or awnings, street furniture, street lighting, parked cars, trees) to the width of the sidewalk define the pedestrian realm. A ratio from 1:1 to 1:2 (height: width) is typically considered ideal.
A building’s design, architectural elements, and location help establish the character and attractiveness of a streetscape. This includes height, scale and massing, building connectivity to adjacent structures, space between building and street, windows and entries, building materials, landscaping, and articulation and modulation. For a Community Center in transition, a well-designed, unified streetscape can be the connective thread that ties it together until the fabric is fully established. Refer to Critical Design Practices: Streetscape, Building Orientation, and Building Design & Materials for more details.
|
|
|
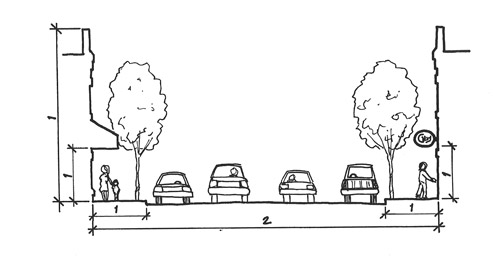
Streetscape ratios
|
|
Signage
Local jurisdictions can create and enforce ordinances that promote consistency in the size, design, and placement of signs in Community Centers, ensuring both a unified character and desirable variety without visual chaos. Seasonal or event-related banners, displays, decorations, and lighting contribute to an enjoyable experience for users. A changing and exciting visual milieu promotes visiting the Community Center again and again. Refer to Critical Design Practices: Sign Design & Placement for additional information.
|
|
|
Access & Circulation
Successful Community Centers provide for a variety of modes of transportation. Vehicle access is as important as pedestrians and bicycles. Service vehicles and public transit can be accommodated without adversely affecting the pedestrian character of the Community Center. Amenities such as benches, trash cans, and bicycle racks add to the usefulness, appeal, and pedestrian scale of the area. Special paving is exceptionally effective in establishing a pedestrian zone and alerting motorists that they are approaching a crosswalk and need to yield the right-of-way. Refer to Critical Design Practices: Site Access and Pedestrian & Bike Circulation for more information.
|
|
|
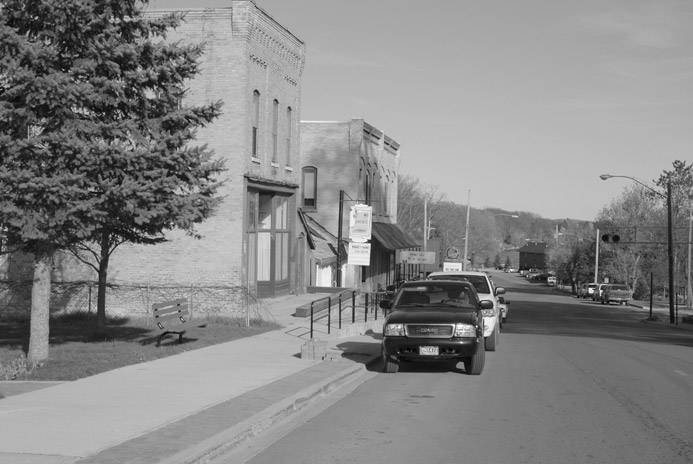
Downtown Fife Lake, Grand Traverse County
|
|
Serivce Elements
Service elements (e.g., recycling, dumpsters, loading areas) should be located and screened to minimize their impact on adjacent properties and the streetscape. Refer to Critical Design Practices: Service Elements for additional information.
|
|
|
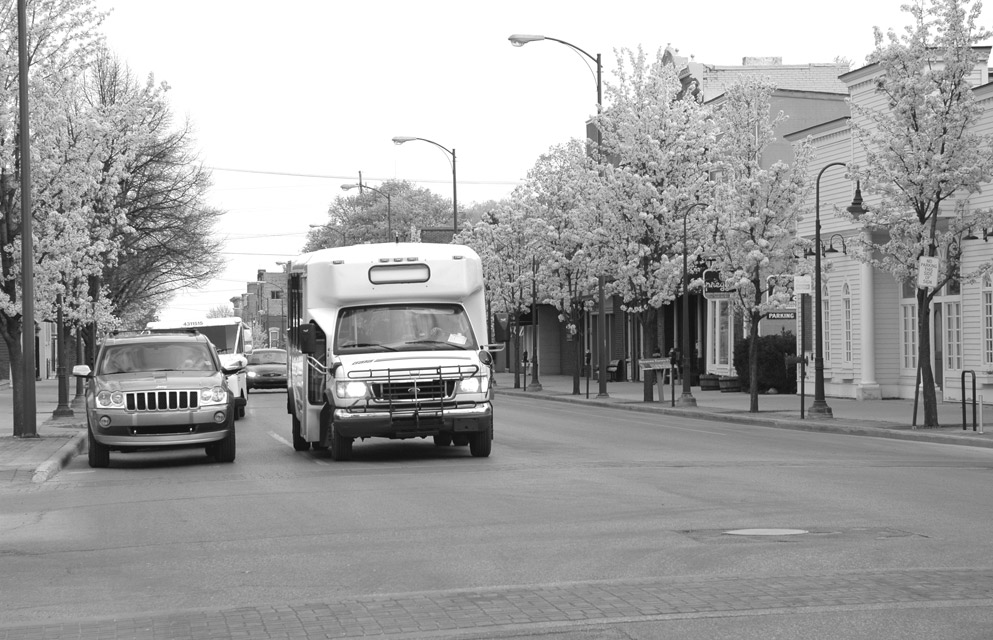
Public transportation in Old Towne, Traverse City, Grand Traverse County
|
|
Public Transportation
Well-designed Community Centers include comfortable bus stops conveniently located near activity centers. The density of Community Centers makes it logical to connect them with bus service, as well as other types of public transit in the future. A variety of transportation options should be encouraged, planned for, and accommodated within and between Community Centers.
|
|
|
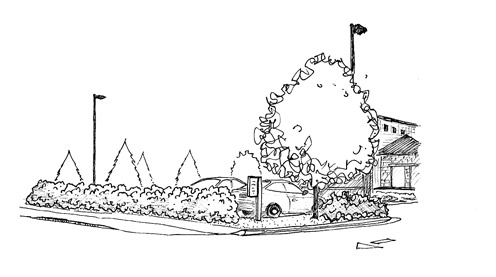
|
|
Parking
On-street parking is ideal for convenient short-term use and provides a barrier between pedestrians and the street. It also encourages more pedestrian activity around storefronts. People walking by a shop are more likely to pop-in than those driving by at forty-five miles an hour. If more parking is needed, linking several smaller lots enables the integration of parking areas into the urban area with the least visual disruption. Small parking lots behind or beside buildings for longer-term parking are convenient for employees and residents. Perimeter landscaping around parking areas contributes to the streetscape. Removing parking lots from the street edge fosters a desirable streetscape and pedestrian-oriented environment. Mixed uses within Community Centers offer greater opportunities for shared parking due to staggered peak use periods. Refer to Critical Design Practices: Parking for more details.
|
|
|
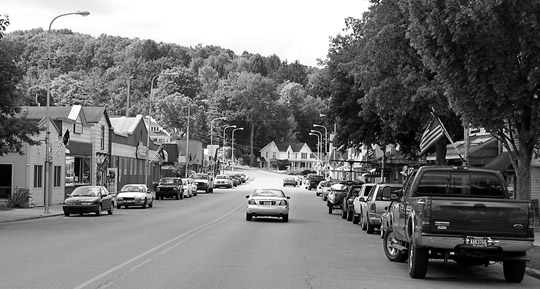
Downtown Beulah, Benzie County
|
|
Landscaping
Preserving desirable existing vegetation and including native species in new landscaping improves the visual and physical impact of buildings, drives, and parking areas, as well as reduces installation and maintenance costs. Attractive landscaping, site furniture, and lighting enhances the aesthetic appeal of a Community Center. Screening and buffering incompatible land uses and blank walls with a mixture of trees and shrubs also adds to the overall aesthetics. Refer to Critical Design Practices: Landscaping and Streetscape for additional information.
|
|
|
Stormwater Control & Dentention
The management of on-site stormwater in Community Centers can take many forms, including minimizing the impervious surface area by reducing the size of parking lots and/or using porous paving, installing landscaped rain gardens or other infiltration methods, or capturing rain water for reuse. Adjacent properties may cooperate in combined stormwater systems. Refer to Critical Design Practices: Stormwater Control & Detention and Parking for additional information.
|
|
|
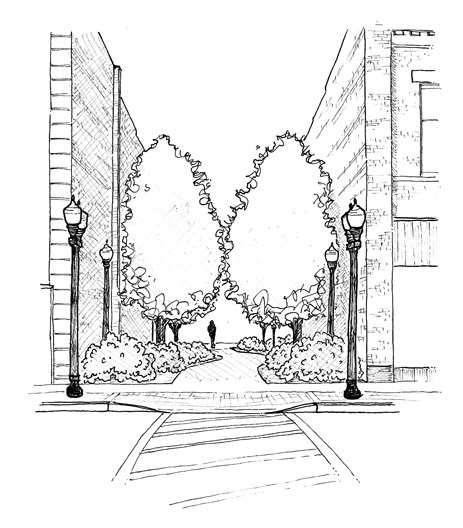
Pedestrian walkway, Kalkaska, Kalkaska County
|
|
Lighting
Exterior lighting should be designed and scaled to address safety concerns without disturbing adjacent properties or contributing to light pollution. Controlling lights with timers and motion sensors around the side and rear of buildings ensures that lights are on only when needed. Street lights should be pedestrianscaled, attractive, and not contribute to light pollution. Refer to Critical Design Practices: Site Lighting & Utilities and Streetscape for specific information.
|
|
|
Creating Pedestrian-Friendly Areas
Communities that are redeveloping or adding new businesses to their Community Centers benefit from designing “people places” which foster street-level activity. Vibrant Community Centers are pedestrian friendly. Gathering places (e.g., plazas, squares, parks) create a more dynamic environment by increasing pedestrian activity. Refer to Critical Design Practices: Open Space for more information.
|
|
|
