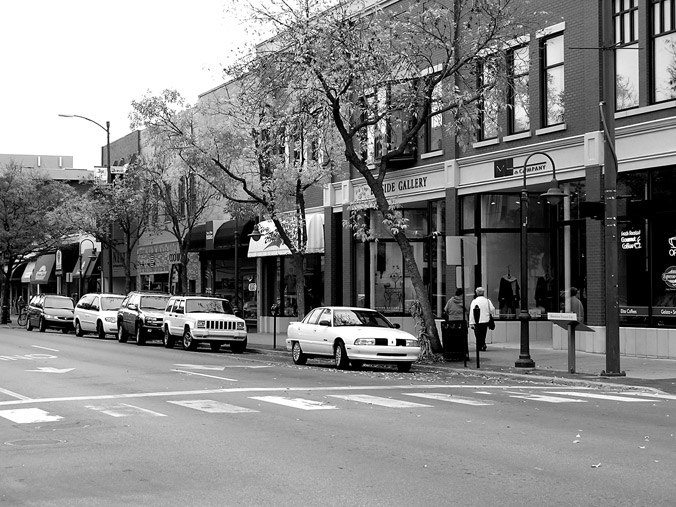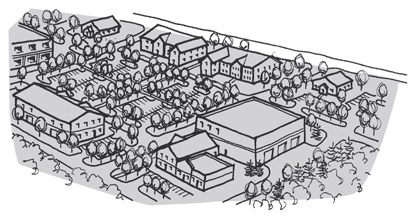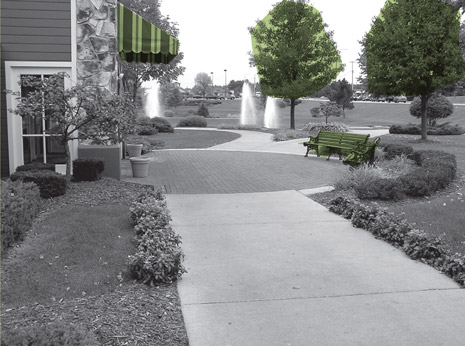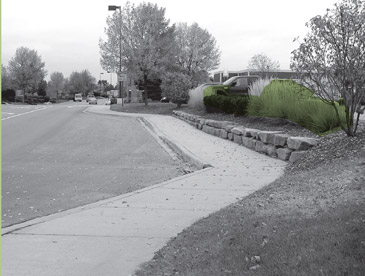|
|
Regional Centers represent large-scale retail development and offer the greatest diversity of goods and services to shoppers. Within the ten-county area they vary considerably in appearance, scale, and function, but all attract clientele from throughout the region as well as other areas of the state and country. Regional Centers can range in character from pedestrian-oriented areas such as downtown Traverse City to large, vehicle-oriented shopping malls. As the region’s population continues to grow, communities will encounter increased pressure for additional Regional Centers. When appropriately located and well-designed, Regional Centers are valuable and appreciated economic assets to a community and region.
|
|

|
When Designing Regional Centers:
• Conduct site assessment
• Provide or extend insfrastructure
• Locate buildings to retain desirable existing vegetation and other natural features
• Incorporate architectural elements to break up building mass
• Provide joint driveways and alternate access
• Design parking areas to facilitate safe and efficient access
• Establish pedestrian pathways connecting building entrances, transit facilities, and parking areas
• Place parking lots behind or beside buildings
• Screen parking areas, especially those between buildings and roadways
• Encourage shared parking and reduced parking standards
• Design landscaped islands to break up the mass of parking areas
• Promote alternative surfacing materials, especially for overflow parking areas
• Establish buffers between Regional Center and adjacent properties
• Combine and screen service elements
• Use low-maintenance landscaping
• Control and recycle stormwater runoff
• Incorporate context-appropriate signage
• Assess trash and recycling service needs |
 |
Locating Regional Centers
Location is critical to integrating Regional Centers into Northwest Lower Michigan. Regional Centers require substantial infrastructure (e.g., roads, water, sanitary sewer) and should be located in areas with established infrastructure or where it can be easily extended. Given the size and scope of these developments, local jurisdictions are encouraged to work together to determine the optimal locations – whether new or greyfield – and revise their local master plans and zoning ordinances to direct developments to these mutually beneficial areas.
|
|

|
  |
|
Updating & Adaptive Reuse of Regional Centers
Local jurisdictions can enhance community and regional character by requiring that established Regional Centers incorporate site design guidelines as site improvements are made. Over time, these gradual changes result in an overall improvement of appearance and function. Local jurisdictions should revise their ordinances to require improvements to structures, parking areas, and open spaces, as well as to allow for the conversion of Regional Centers into other uses.
Land uses change over time and the existing built environment in suitable locations can be adapted to accommodate new Regional Centers. Communities should encourage this adaptive reuse to enhance the economic base and aesthetic appeal of an area. Local jurisdictions have not yet encountered the conversion of existing structures to a modern Regional Center; consequently, they are advised to consider successful projects in other communities. By establishing the appropriate zoning ordinances, local jurisdictions encourage the reuse of empty buildings instead of greenfield development. Refer to Critical Design Practices: Redevelopment of Existing Properties and Building Revitalization & Reuse for additional information.
|
|

|
  |
|
Designing Regional Centers
A well-designed Regional Center complements local and regional character; however, site layout, building design, and landscaping design are critical given the typically large size of these developments. Site layout and buildings should be designed to minimize the perceived size of buildings – especially those with larger floor areas – as well as parking lots. Buildings should be oriented to facilitate safe pedestrian access among buildings, parking areas, public transit stops, and trail network connections. Building design should also reflect aesthetically pleasing community structures and local architectural character to increase the compatibility between the Regional Center and surrounding area.
To improve both new and existing Regional Centers incorporate the elements described below. For detailed information on specific techniques, refer to the Critical Design Practices section.
|
|

|
 |
Building Design & Orientation
Regional Centers should be located in areas with existing or extendable infrastructure and oriented towards streets and transit stops as site conditions permit. Prominent, welldesigned architecture can create focal points along circulation corridors – both vehicular and pedestrian – that contribute to local character and identity. Buildings should incorporate designs and materials that enhance the surrounding area. The design should include visual and architectural elements (e.g., large windows, awnings, plazas) to enhance aesthetic appeal. Communities can establish architectural and site design standards that reflect their local character better than national chain standards. When presented with renovation projects, local jurisdictions should encourage architectural and landscaping improvements to break up building and parking area size. Refer to Critical Design Practices: Building Orientation, Building Compatibility, and Building Design & Materials for additional information.
|
|
|
Streetscape
Streetscape elements (e.g., street trees, site furnishings, special paving) can make a Regional Center more attractive and inviting. These elements should be incorporated both within the development and on the edges where it adjoins the surrounding community. Refer to Critical Design Practices: Streetscape for additional information.
|
|
|

|
|
Serivce Elements
Service elements (e.g., recycling, dumpsters, loading areas) should be combined whenever possible, as well as located and screened to minimize their visual and physical impact on adjacent properties and roadways. Refer to Critical Design Practices: Service Elements, Site Access, Parking, and Landscaping for additional information.
|
|
|
Landscaping
Given the size of Regional Centers, landscaping and site elements are essential to enhance the aesthetic appeal and spatial acceptability. Landscaping can soften and enhance both interior and exterior views. Preserving desirable existing plant material and planting new landscaping compatible with the local character can minimize the negative visual and physical impact of buildings, blank walls, drives, and parking areas. Refer to Critical Design Practices: Landscaping and Streetscape for additional information.
|
|
|

|
|
Access & Circulation
The use of shared roadways minimizes curb-cuts (i.e., driveways) and provides off-road connectors between developments for vehicular, pedestrian, and bicycle access. Regional centers can encourage transit use by including transit stops with benches, trash containers, lights, and well-maintained landscaping within 1,000 feet of frequented establishments.
Architectural details and landscaping elements create identifiable, inviting, and accessible entrances and walkways. Appropriately located, lit, landscaped, and marked walkways encourage pedestrian activity by connecting buildings, parking lots, transit stops, and trail networks. Pedestrian walkways, especially through parking areas, should be designated with alternative surface materials (e.g., bricks, stamped concrete) and landscaping. To support bicycle access, bicycle circulation should be considered and paths or lanes designed. Refer to Critical Design Practices: Site Access for additional information.
|
|
|
Parking
Given the potential for high vehicular traffic volume, the design of parking areas is essential to accommodating the users’ needs while maintaining local character. Parking areas should be located to minimize their visual impact on adjacent properties. Multiple smaller, interconnected lots break up the surface scale, minimizing the overall visual impact, and parking structures may be an advantageous solution. Whenever possible establish roadway connections between adjacent properties to facilitate ease of access, increase efficiency in parking areas, and reduce the amount of paved area through shared parking.
Appropriately scaled parking areas are both a visual and environmental benefit to the region. To achieve this, local jurisdictions are encouraged to revise parking standards such that a developer must justify the number of requested spaces instead of meeting a required minimum number based on general standards. This fosters parking areas of sufficient size for a specific development and encourages shared parking areas. Local jurisdictions are also advised to promote the use of alternative surfacing, especially for overflow areas.
Regional Center parking areas should be appropriately screened from the view of passing motorists and adjacent land uses with a mixture of trees, shrubs, and berms. When site conditions necessitate parking areas between buildings and roadways, a substantial vegetative buffer can dramatically minimize the visual impact of the parking area. Bicycle parking should be provided, especially when developments are or will be connected to a trail network. Refer to Critical Design Practices: Parking and Landscaping for additional information.
|
|
|

|
|
Lighting
Exterior lighting should be designed and scaled to address safety concerns without disturbing adjacent properties or contributing to light pollution. Lights on the sides or rear of buildings should be set on timers or have motion sensors. Refer to Critical Design Practices: Site Lighting & Utilities and Streetscape for specific information.
|
|
|
Service Vehicle Access
Adequate space and driveways must be provided on the site for service vehicle access. Large-scale Regional Centers typically require a greater number and larger delivery vehicles than other retail uses. Delivery access, loading docks, and waste containers should be sited to minimize the impact on adjoining properties and public areas.
|
|
|
Stormwater Control & Dentention
Due to their larger scale, Regional Centers present both challenges and opportunities for stormwater management. Keeping parking areas to the minimum necessary and/or using porous paving can reduce the amount of runoff. Where stormwater detention areas are needed, they should be attractively landscaped and designed to be site amenities. Refer to Critical Design Practices: Stormwater Control & Detention for more information.
|
|
|
Signage
Signs should be designed to reflect the architectural style and materials of a Regional Center, and sized to be readable without detracting from the local and regional character. Local jurisdictions should vary sign size standards depending on a Regional Center’s type and location: in more urbanized areas (e.g., downtown Traverse City), signage should be pedestrian scaled (i.e., small, simple, and easily readable by passers by at slower speeds) and in more rural areas, signs may need to be slightly larger to be visible from greater distances. Within a Regional Center, low signs along roadways are recommended to direct motorists to various stores. Refer to Critical Design Practices: Sign Design & Placement for additional information.
|
|
|
