 |
|
Designing High-Density Developments
Good site and building design (e.g., integrating a site’s natural features and neighborhood character) assists in the creation of high-density developments which complement an established neighborhood in a predominantly rural region. Design of new or revision to existing high-density residential developments should include the following elements: a range of housing, building placement, building design, access management, parking, roadways, landscaping, signage, and mixed uses. For detailed information on specific techniques, refer to the Critical Design Practices section.
|
|
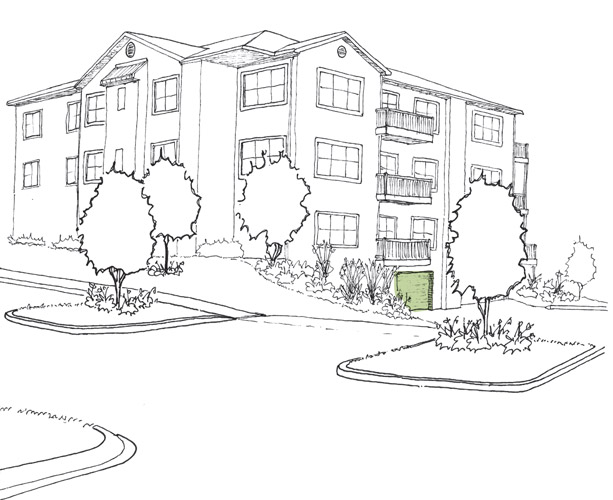
|
|
Access & Circulation
Combine drives and provide alternative access (i.e., alleys) to parking areas to enhance the safety and aesthetics of streetscapes. Provide safe pedestrian access, as well as a connection to local and regional recreation trails. Locate high-density residential areas within reasonable walking distance of commercial centers, schools, and parks, and integrate public transit linkages into developments. Refer to Critical Design Practices: Site Access for additional information.
|
|
|
Parking
Locate parking areas behind, beside, or below residences to minimize their visual impact, and include landscaping and screening in parking lot design. Provide on-street parking to reduce the size of on-site parking areas and to establish a physical barrier between traffic lanes and sidewalks to lessen the impact of moving traffic on pedestrians. Refer to Critical Design Practices: Site Access, Parking, and Landscaping for additional information.
|
|
|
.jpg)
|
|
Building Placement
Site buildings close to the street. Local jurisdictions are encouraged to revise their zoning ordinances to include build-to lines in order to establish pleasing streetscapes. Refer to Critical Design Practices: Building Orientation, Building Compatibility, Streetscape, and Conservation Planning for additional information.
|
|
|
.jpg)
Clustered cottages, Traverse City, Grand Traverse County
|
|
Building Design & Materials
Orient buildings to streets and open spaces by incorporating balconies, courtyards, well-designed outdoor areas and streetscapes. Local jurisdictions are advised to establish architectural standards which facilitate the creation of high-density developments with aesthetically pleasing architecture and quality building materials. Refer to Critical Design Practices: Building Design & Materials, Streetscape, and Creating Usable Open Space for additional information.
|
|
|
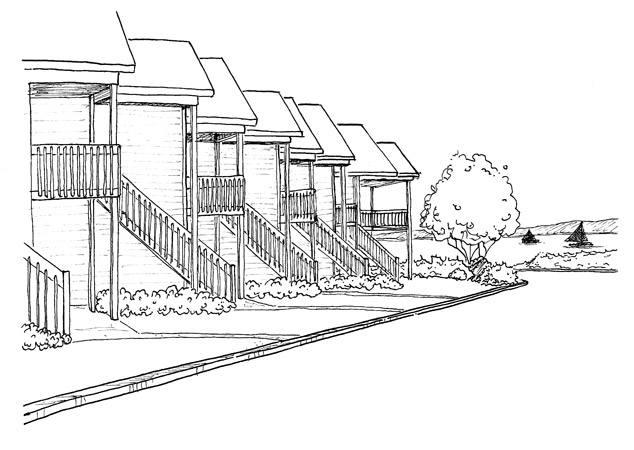
Buildings oriented to outdoor areas, Leelanau County
|
|
Range of Housing
Include a diversity of housing types and offer a full range of housing options (e.g., apartments, townhouses). A full spectrum of housing opportunities within an area allows people to remain in a neighborhood even as their lifestyle needs change.
|
|
|
Service Elements
Service elements (e.g., recycling, dumpsters, loading areas) should be located and screened to minimize their impact on adjacent properties. Refer to Critical Design Practice: Service Elements for additional information.
|
|
|
Lighting
Design site lighting to address safety concerns without contributing to light pollution or disturbing neighboring properties. Refer to Critical Design Practices: Site Lighting & Utilities for additional information.
|
|
|
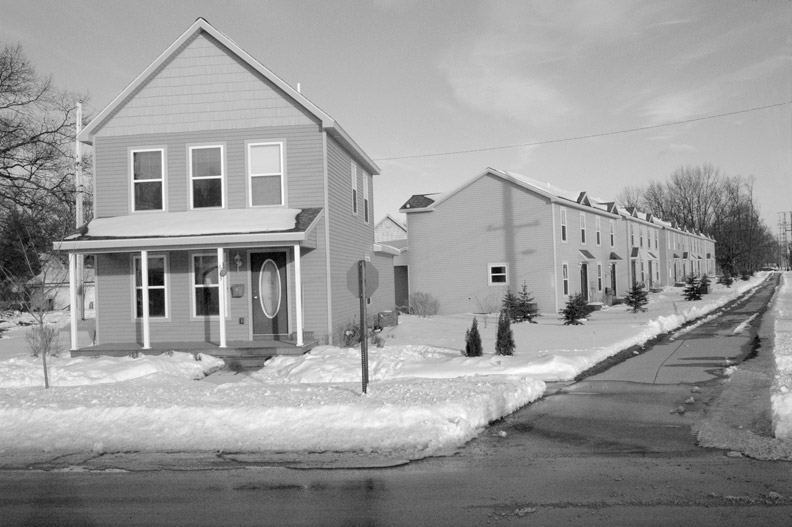
Residential development adjacent to the TART Trail, Traverse City, Grand Traverse County
|
|
Roadways
Gridded street networks provide shorter vehicular trips and are more pedestrian friendly. Street networks should facilitate connectivity with adjacent properties. Reduce roadway and alley widths for traffic calming and stormwater runoff reduction. Incorporate herbaceous vegetation between the shoulder of the road and the centerline of adjacent roadside drainage ways to facilitate drainage and visibility while retaining the region’s natural character. Refer to Critical Design Practices: Roadways and Stormwater Control & Detention for additional information.
|
|
|
Mixed Uses
Incorporate mixed-use developments with neighborhoodoriented business establishments which provide opportunities to live, work, and recreate within walking distance of local services. Refer to Mixed-Use Developments for additional information.
|
|
|
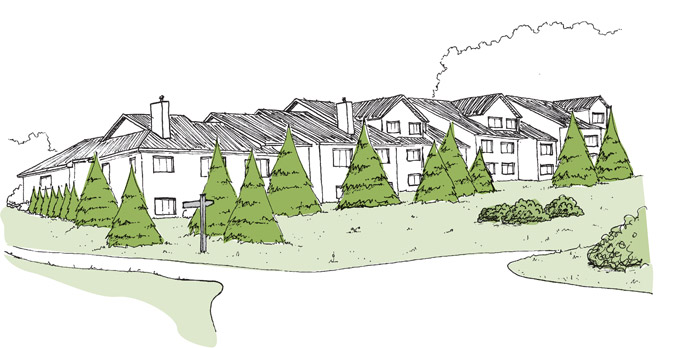
|
|
Signage
Require pedestrian scale signage and minimize on-site development identification signs to maintain the visual quality of the region. Refer to Critical Design Practices: Sign Design & Placement for additional information.
|
|
|
Landscaping
Retain existing natural features (e.g., hills, fields, streams) and vegetation, especially along ridgelines and road corridors, to enhance a site’s environmental and market value. Require buffering, screening, and landscaping between roadways and developed areas. Limit pre-construction clearing, protect vegetation during construction, and incorporate low-maintenance and native/naturalized vegetation in landscaping following construction. Refer to Critical Design Practices: Landscaping and Stormwater Control & Detention for additional information.
|
|
|
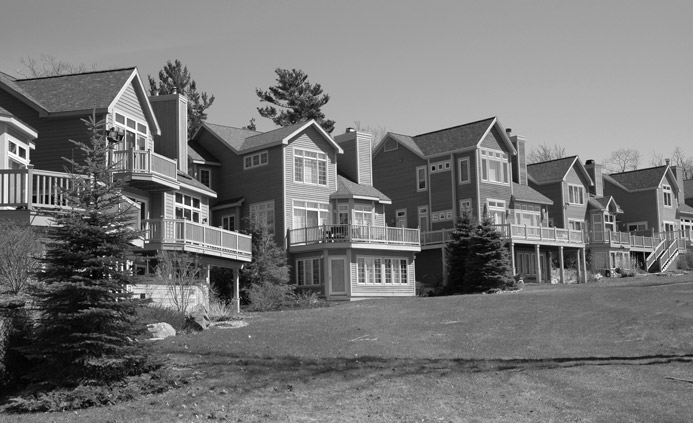
High-density housing utilizing existing topography at The Homestead, Leelanau County
|
