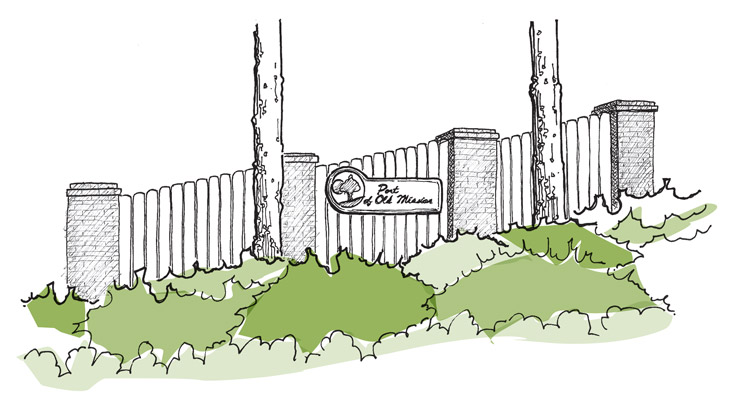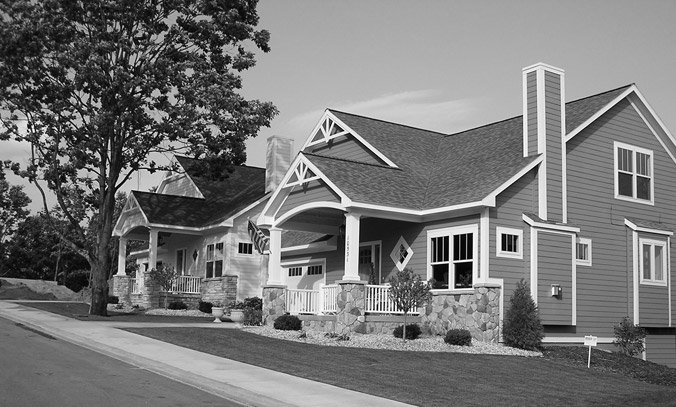  |
|
Designing Medium-Density Developments
Site design, an essential component of any project, takes on greater importance as density increases. Developing residences complementary to both a site’s natural features and a community’s character facilitates successful integration of medium-density housing within our region’s communities.
Design of or revision to medium-density residential developments can benefit from the inclusion of the following elements: smaller lot size, building placement, access management, parking, landscaping, buffering and screening, roadways, and signage. For detailed information on specific techniques, refer to the Critical Design Practices section.
|
|

|
|
Landscaping
Retain existing natural features (e.g., hills, fields, wetlands, streams) and vegetation – especially along ridgelines and road corridors – to enhance a site’s environmental and market value. Limit preconstruction clearing, protect vegetation during construction, and incorporate low-maintenance and native/naturalized vegetation in landscaping following construction. Require buffering, screening, and landscaping between roadways and developed areas. Refer to Critical Design Practices: Landscaping and Stormwater Control & Detention for additional information.
|
|
|
Signage
Require appropriately scaled signs to maintain the visual quality of the region. Refer to Critical Design Practices: Sign Design & Placement for additional information.
|
|
|
Lighting
Design site lighting to accommodate safe vehicular and pedestrian access without contributing to light pollution or disturbing neighboring properties. Refer to Critical Design Practices: Site Lighting & Utilities for additional information.
|
|
|

Recently constructed homes at Morgan Farms, Leelanau County
|
|
Lot Size
Smaller lot sizes within medium-density residential areas facilitate the formation of walkable neighborhoods, as well as provide opportunities for developments with combined utility systems. Note: Minimum lot size is determined in part by size requirements for septic fields in locations without public infrastructure or community systems (i.e., hamlets). Refer to Critical Design Practices: Pedestrian Circulation, Site Lighting & Utilities, and Conservation Planning for additional information.
|
|
|
Building Placement
Residential buildings should be located close to the street and incorporate front porches and/ or balconies to create vibrant neighborhoods by connecting residents to sidewalk activities. Local jurisdictions are encouraged to revise their zoning ordinances to include build-to lines – with larger variances than in urban areas – in order to establish pleasing streetscapes. Refer to Critical Design Practices: Building Orientation, Building Compatibility, Building Design & Materials, and Streetscape for additional information.
|
|
|

Newly-built neighborhood, Traverse City, Grand Traverse County
|
|
Roadways
Gridded street networks provide shorter vehicular trips and are more pedestrian friendly. Street networks should facilitate connectivity with adjacent properties through roadways and trail systems. Reduced roadway widths and short blocks calm traffic – essential in creating walkable medium-density areas – and help reduce stormwater runoff. Incorporate herbaceous vegetation between the shoulder of the road and the centerline of adjacent roadside drainage ways to facilitate drainage and visibility while retaining the region’s natural character Refer to Critical Design Practices: Roadways and Stormwater Control & Detention for additional information.
|
|
|
Access & Parking
Locate garages or car ports behind residences (i.e., a few feet from rear property lines) whenever possible to minimize their visual impact. For buildings with front-loaded garages, the incorporation of architectural elements (e.g., balconies, overhangs) can minimize the prominence of garage doors. Combine drives and provide access from alleys to enhance the safety and aesthetics of streetscapes. Refer to Critical Design Practices: Site Access and Streetscape for additional information.
Provide on-street parking in front of medium-density residences to minimize the size of on-site parking areas, as well as establish a physical barrier between traffic lanes and sidewalks to minimize the impact of moving traffic on pedestrians. Refer to Critical Design Practices: Parking for more information.
|
|
